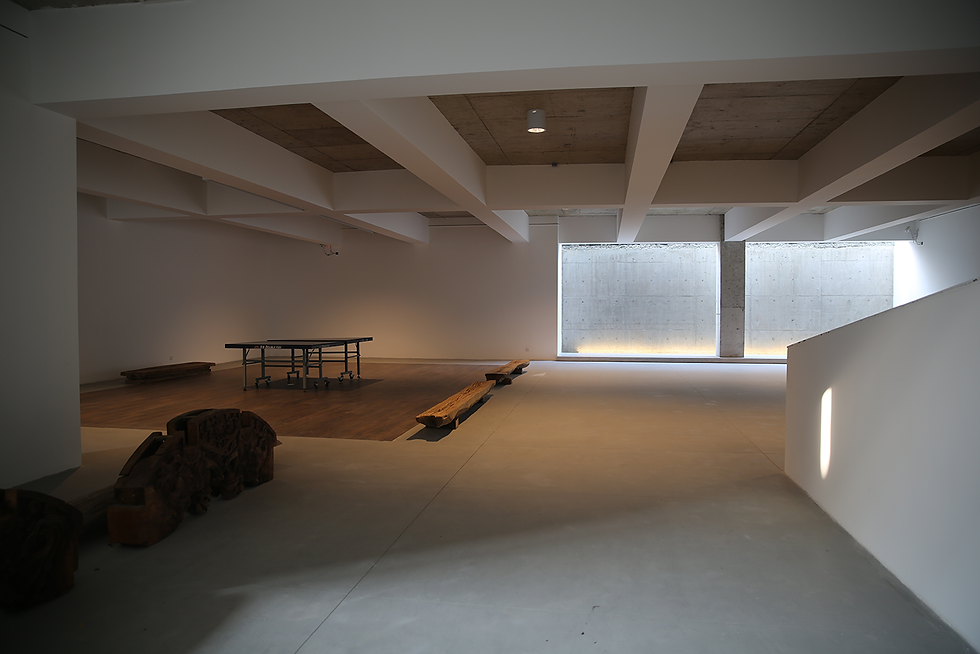T3 Artist Studio and Residence.
Beijing,2013-2016
Self-Employed
Location: Beijing T3 Art District, Shunyi District, Beijing
GFA::22,000 sqf
Client: Qinghe Liu, Shuxia Chen
The 22000 sqf studio complex houses two art studios, exhibition space, and living area for an artist couple based in Beijing. Qinghe Liu's works focus on Chinese Painting while Shuxia Chen is an oil painter.
Though being a couple, remaining intellectually independent during art creation is a crucial requirement for the project. The complex challenge of the project is then to mitigate the connection and separation, both between living and working, and between the independent souls of the two artists.
The project initiates with the idea of a "wall". Wall could be used as a space divider, guiding circulation and view. A thicker "wall" could also containing space. A series of "walls" of different height and thickness stand on the elongated site. The "walls" are dividing the interior space, as well as mitigate the drastic contrast in scale between the long-span space of studio and short-span space of residence.
 South View |  East View |  South-West View |
|---|---|---|
 Stair leading to terrace |  Inner Courtyard |  Inner Courtyard |
 Roof Terrace |  North Entrance |  North Entrance |

Small Terrace


Concept Diagram



















Atrium Design

Concept Model 1:100
 studio_all plans1-5 |  studio_all plans-1 |  studio_all plans1-2 |
|---|---|---|
 studio_all plans1-3 |  Roof Plan |
Plans
Elevations
Detail @ Small Terrace
Rendering of Central Atrium